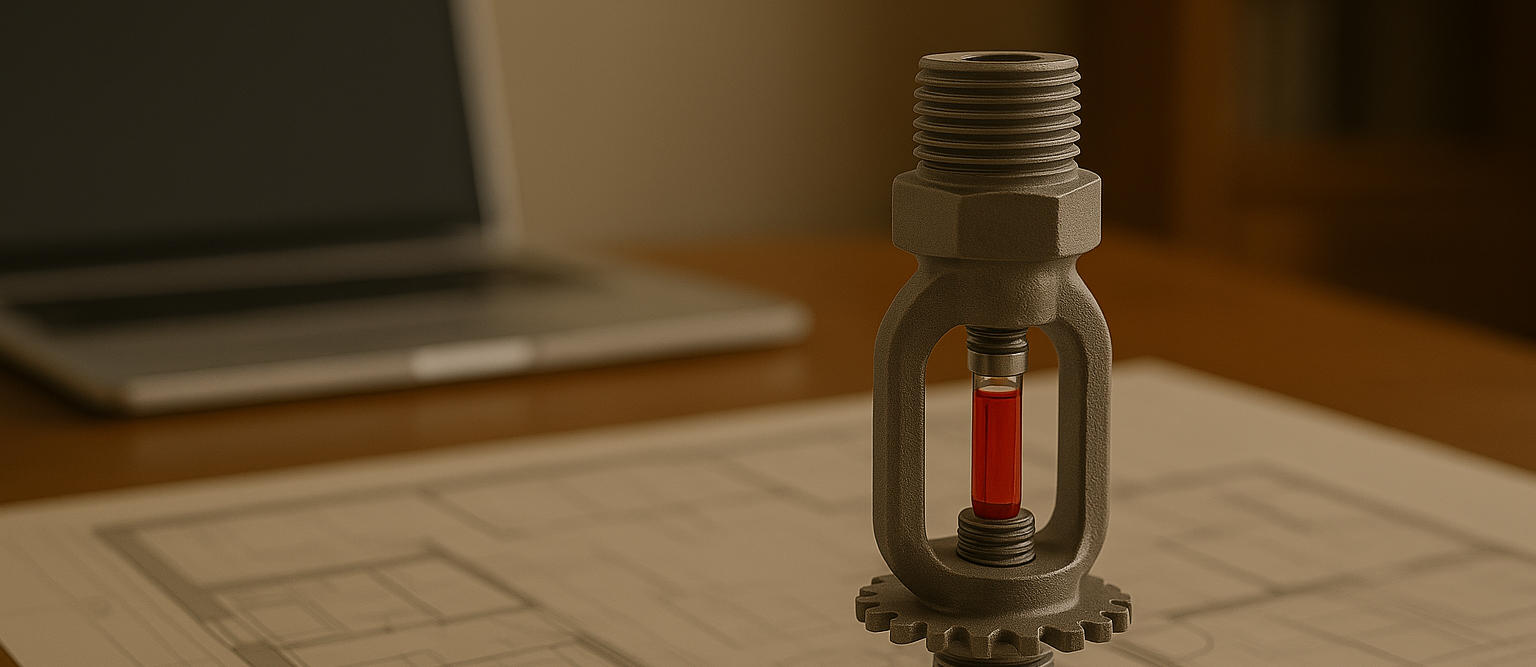Building Information Modeling and Drawing Services
For commercial and industrial environments, fire safety plays a critical role in operational sustainability. A1 Fire Sprinkler Systems Project Consulting Trade Ltd. manages project planning and implementation, offering international standard-compliant fire suppression solutions.

Fire Suppression System Design with 3D Modeling
BIM-based 3D modeling offers significant advantages in fire suppression system design. Using software such as Revit, AutoCAD MEP, and Navisworks, realistic and detailed digital models of systems are created.
- Real-time visualization: Clearly shows the placement of fire suppression systems within the building.
- Clash detection: Ensures compatibility with other mechanical, electrical, and plumbing systems.
- Cost and time savings: Identifies potential issues early, streamlining the project process.
Preliminary Design Drawings
Preliminary design drawings are technical documents created in the initial planning phase of fire suppression systems. These drawings define the placement of sprinklers, hydrants, and fire cabinets within the building.
- Building analysis and risk assessment are conducted.
- General layout of the fire suppression system is determined.
- Initial draft drawings are prepared for client approval.
Implementation Design Drawings
Implementation design drawings include detailed technical plans for fire suppression systems, specifying pipe diameters, pressure calculations, and connection points.
- Provides clarity during installation.
- Ensures compliance with international standards.
- Optimizes labor and material costs.
Coordination Drawings
Coordination drawings facilitate the seamless integration of fire suppression systems with other building systems. Mechanical, electrical, and plumbing engineers collaborate to identify potential clashes in advance.
- Clash analysis is performed using BIM software.
- All disciplines’ drawings are merged to create an integrated design.
- Revisions are made to finalize the coordination plan.
As-Built Design Drawings
As-built design drawings are final documents created after installation, illustrating how systems were implemented and function in real-world conditions.
- Used as a reference in maintenance and repair processes.
- Provides a basis for system performance analysis.
- Serves as a guide for future expansions and modifications.
For the best fire safety solutions, contact the expert team at A1 Fire Sprinkler Systems.


